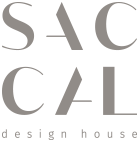
Kuwait | 2019
Residence S | 2019 | Project status: Under Construction
Location: Michref, Kuwait
This villa, composed of 3 floors and a basement, has a specific architectural language dominated by arches that we decided to carry into the interior spaces. The client’s love for textures, earthy tones and natural materials in specific clay bricks played a major role in the design of the spaces.
The façade of the building was designed to be cladded in a combination of flat clay bricks and angled cut bricks to give the elevation a 3d effect feel as well as a play in shades and shadows. The balustrades were also designed to create a semi open feel with alternating bricks and hollow spaces.
We carried the brick into the main reception area to create a semi-open ‘musharabieh’ like separator between the main hall and the dining area as well as into the main living room wall. Extrusions on this wall give a 3d effect where some of the stones become small shelving units.
To complement the authentic natural concept we selected an unfinished neutral gypsum plaster finish for the walls and ceilings to create a rough texture with curved edges. In the master bedroom, a custom headboard for the bed was created using arches and patterns to reflect the space with a feature wall rendered in fluted plaster.
A natural palette is expressed throughout all the way down to the furniture selection.



