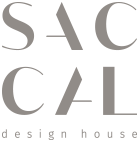
Beirut, Lebanon | 2020
In this project our design inspiration started off from existing structural columns in the house, which are in the living and dining area. We wanted to highlight them as a design element in the space, thus the whole design direction followed the circular form, from the ceiling to the corners of the walls to the main tv wall which had shelving coming in and out of it like waves. All functions needed on that wall from cabinets, to a chimney, to shelving and drawers were designed in the wave-like shape creating a futuristic vibe in the house. The palette in the space was all white using white neo cement and hints of gunmetal to outline some details. An arch was inserted within the wall opening that leads you into the living and dining space. The columns where cladded in gunmetal with feature lighting. It was important in this project to use what might have been obstacles in the design to our advantage and to allow them to shine and lead the design direction.



