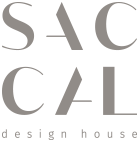
Al Michrif, Kuwait | 2021
Area designed approximately 700 sqm
The architecture of this house designed shifts between moments of privacy and moments of gathering….. Thus, beginning with the concept design of this space we wanted to emphasize on the main wall that pierces from the exterior inwards and plays the leading role of the division of these two different moments. It was given a special material that is different from all other interior walls in order to highlight its importance; an open pore Travertine Navona. In between this wall we allocated sliding doors which play a secondary role in our narrative; they are the elements that allow the two opposing moments of gathering versus intimate to unite into an open space. These sliding doors were given another material to highlight their key role. A pattern was then created for these doors which slight changes in scale to create various levels of visibility when closed.
Our travertine wall was also designed using a grid and slight extrusions to create a 3D effect. The grid was then used to create different functions for the interior, such as to create a dining console that cantilevers out of the wall and an entrance console in the lobby as well.
Project Status: Design Completed | Excavation works begun



